
Opening up the north wall abutting the laundry room

Re-installing the big window engineered wood header. The window location in the architectural drawing was incorrect. It needed to be moved about 4-5 in for all the cabinets to work out.

Removing the laundry room door frame. This door frame and door will be reused.

Wall to laundry room totally removed (the studs showing are the temp wall)
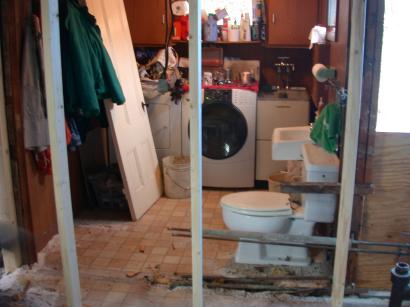
Wall to laundry room before old studs to the second floor are cut off at the height of the new wall.
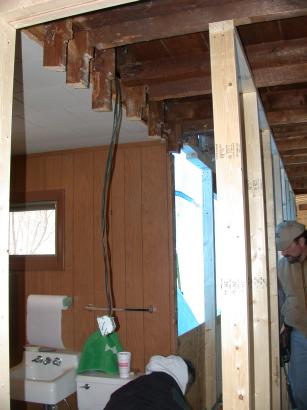
Joe the plumber reroutes the water pipes to the laundry room so we can keep the water running there.
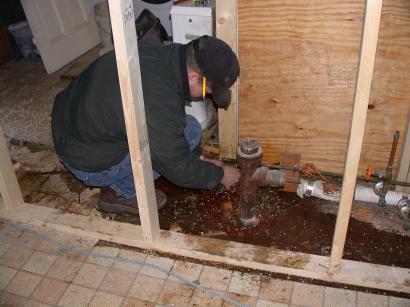
Lifting into place, the engineered wood header that spans the opening to the addition.
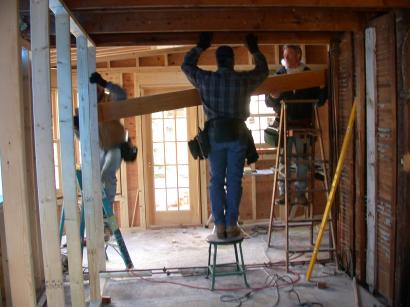
Doping out the laser sighting device that will be used to level the ceiling in line with the engineered wood header.
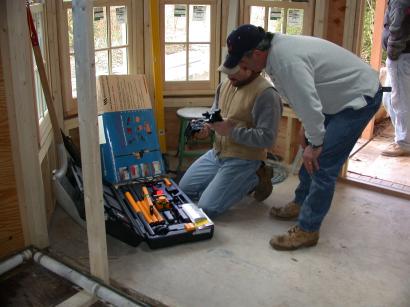
The double engineered wood header in place at end of day. Right side is notched and atop the north wall plate. Left side will be supported by 2 x 3 stud when added wall on south side is built tomorrow.
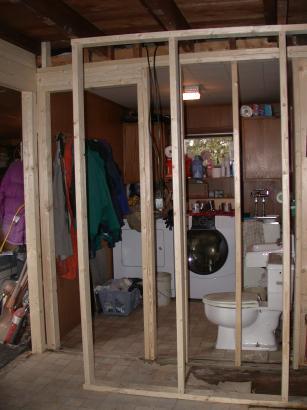
Finished north wall section abutting the laundry room.
