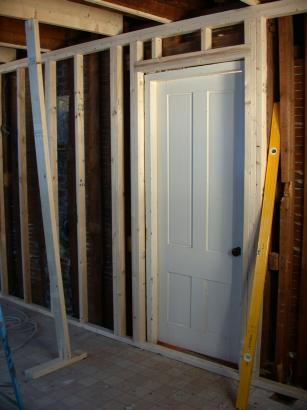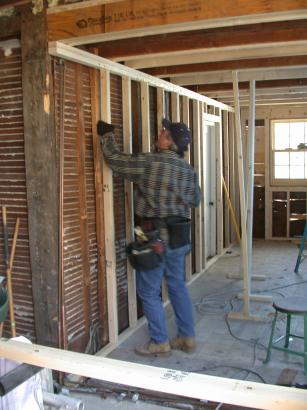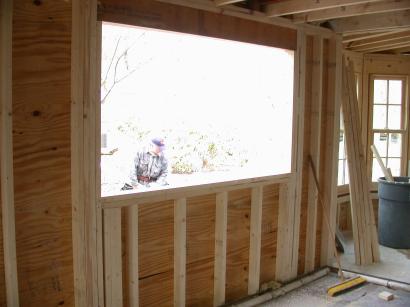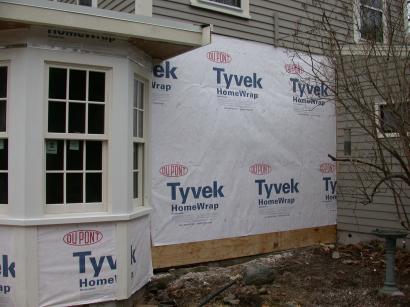
Laser device to shoot the final rafter height on the far wall for the new and level ceiling

Marking the rafter height based on laser dot

Snapping a line for the rafter height

Installing new rafters nailed to old short ones

Constructing new south wall to support rafters on the south side

South wall in process - viewed from the addition

Finished north window frame from inside

Finished north window frame from outside

Just about ready to install north window - that will be done in the morning.
