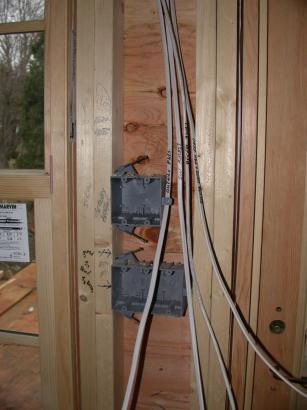
Our main panel box - the "before" picture. Current service is 100 amp with 16 fuse circuits in the main box. Two aux panel boxes are fed from the range cutouts.

Jack Cronin, our cabinet maker, does some calculations after taking final measurements on the newly framed walls.

Electrician Paul contemplates the job while taking his coffee break. We wnet over the layout of all electrical switches, plugs and lights.

The first electrical boxes are installed.
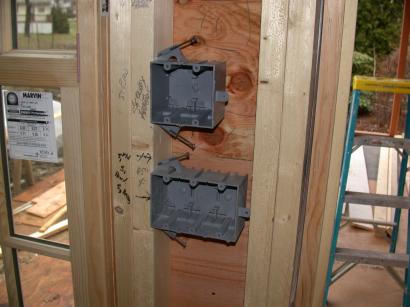
In the meantime, Frame rips up the old flooring (down to the subfloor). Mike had cut the flooring in squares to make the job easier. The new floor will be shimmed to be level and even with the addition floor.
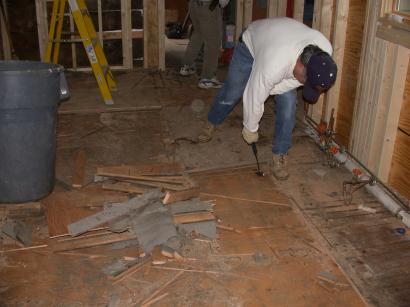
Frank uncovered the remains of an old fashioned hand-crank water pump under the kitchen floor near the laundry room wall.
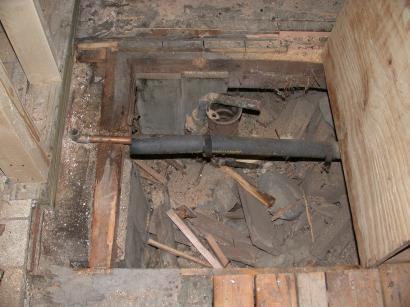
Electrician Bobby, readies to string wire.
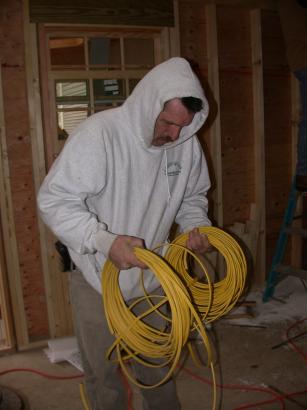
Paul and Bobby admire their work. Pigtails are hanging down where the recessed lights will go.
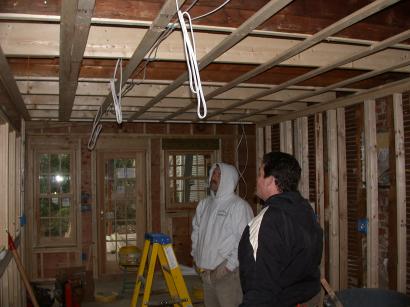
Job at the end of the day. Note we have the subfloor showing.
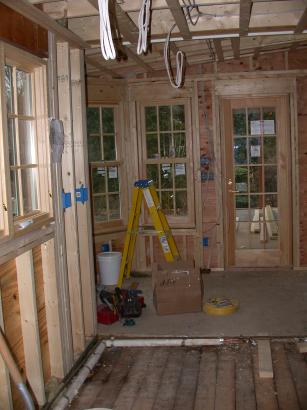
Some wires have been pulled to the initial set of boxes.
