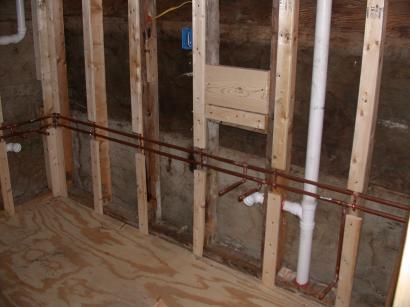
Water line for sub-zero ice maker (we almost forgot this)

Hole in chimney patched up
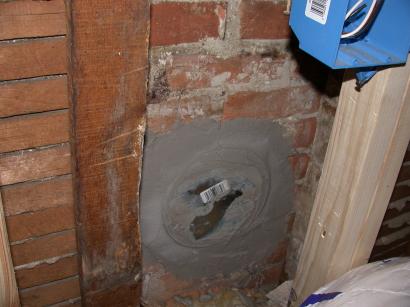
All holes between beams/studs plugged with firestop material
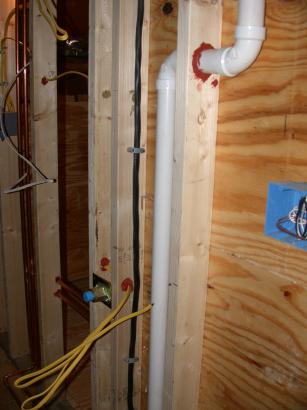
Skylight readied for drywall

Firestop material added to top of all bays with openings to above level
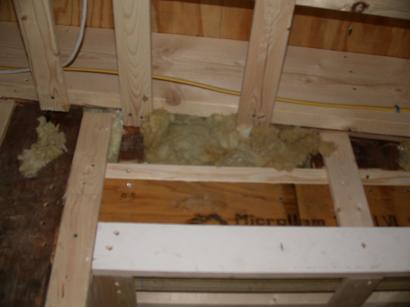
Plumber with his heating consultant scoped out the heating. This shows the 1/2 in thick plywood radiant heat "quik track" material with aluminized back and grooved front for heating water tubes. It turns out we will also need a kick space heater under the last section of the wet bar cabinet for the coldest days.
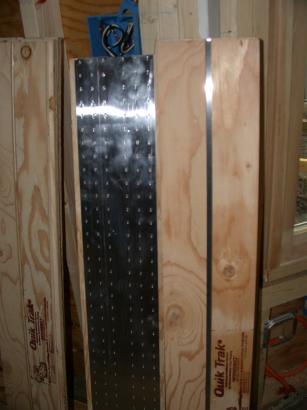
Joists in laundry room firred out so pipes on outside wall will get full insulation thickness
