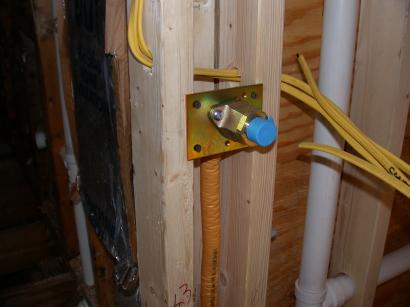
Mike and Frank finish up the floor leveling

Floor insulation is complete and installing the new subfloor is ready to start. Just before insulating, I ran an air hose from the garage to the basement to supply air to the basement shop from the air compressor in the garage.
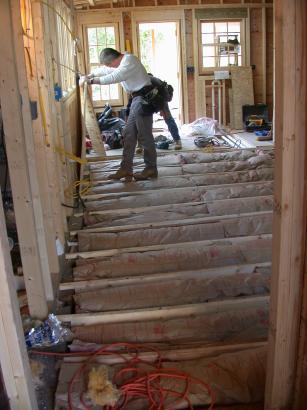
Ready to install the second plywood sheet.
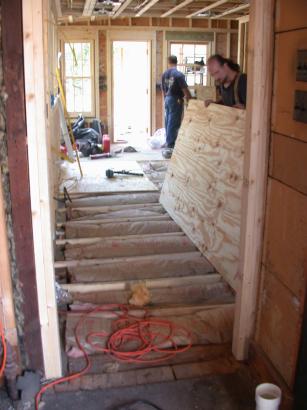
Oops - the second plywood board was installed before the gas line was run. So Frank and Sal fish in the gas line while Mike brings out the pigtail that will provide a plug on the addition side of the peninsula.
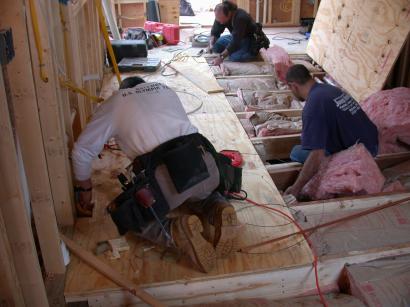
Floor mostly installed.
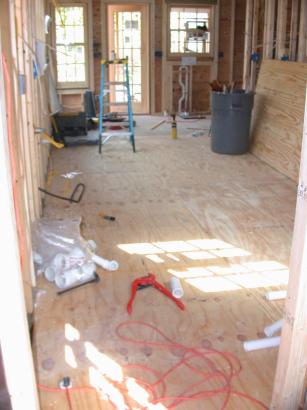
Johnny works on the drains and vent in the laundry room. Laundry and utiity sink waste is routed to the gray water cesspool.
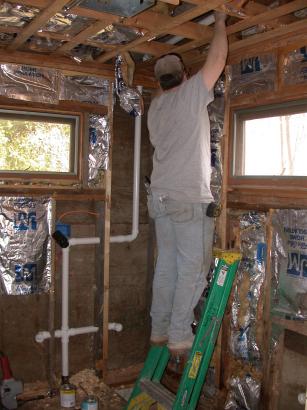
Wet bar drain moved over because sink cabinet is only about 14 in wide.
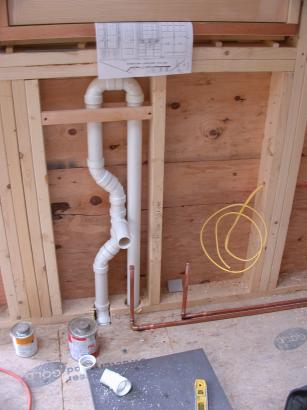
Water lines to the wet bar are fed from the basement.
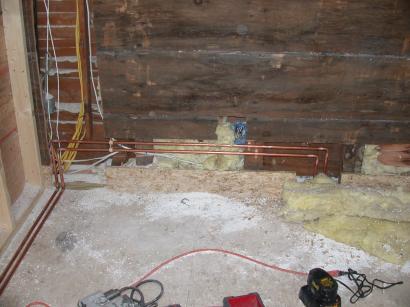
Water lines to the main sink and laundry room are connected to the old feeds and will be routed in the ceiling.
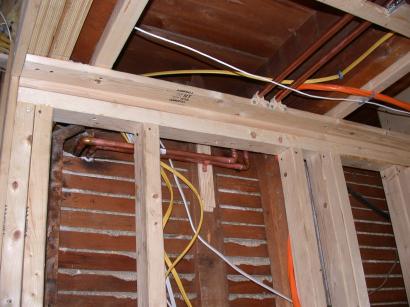
Sal installing the water pipes.
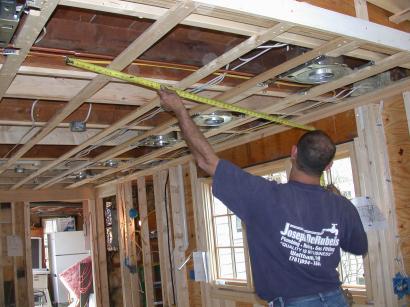
Vent connections in laundry room (left from washer and utility sink, center bottom from sink, right from both kitchen sinks) routed to the garage attic (center top) where it will be vented through the garage roof to the outside.
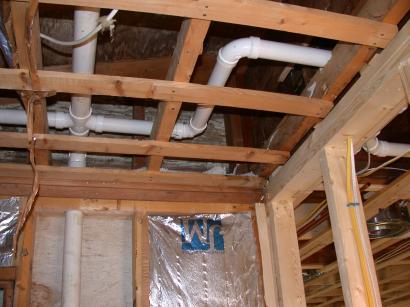
Toilet and sink connect to the main line to the waste cesspool.
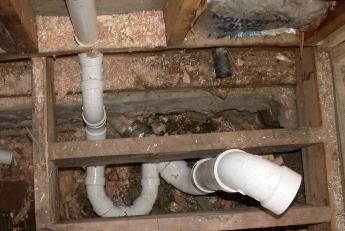
Toilet and sink waste lines from below.
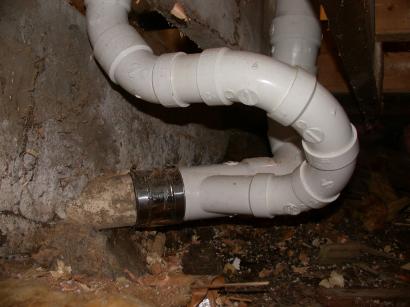
Water pipes routed to laundry room area.
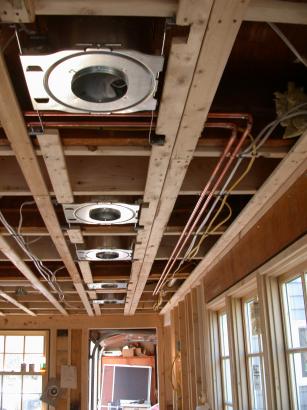
Gas connection for the cooktop.
